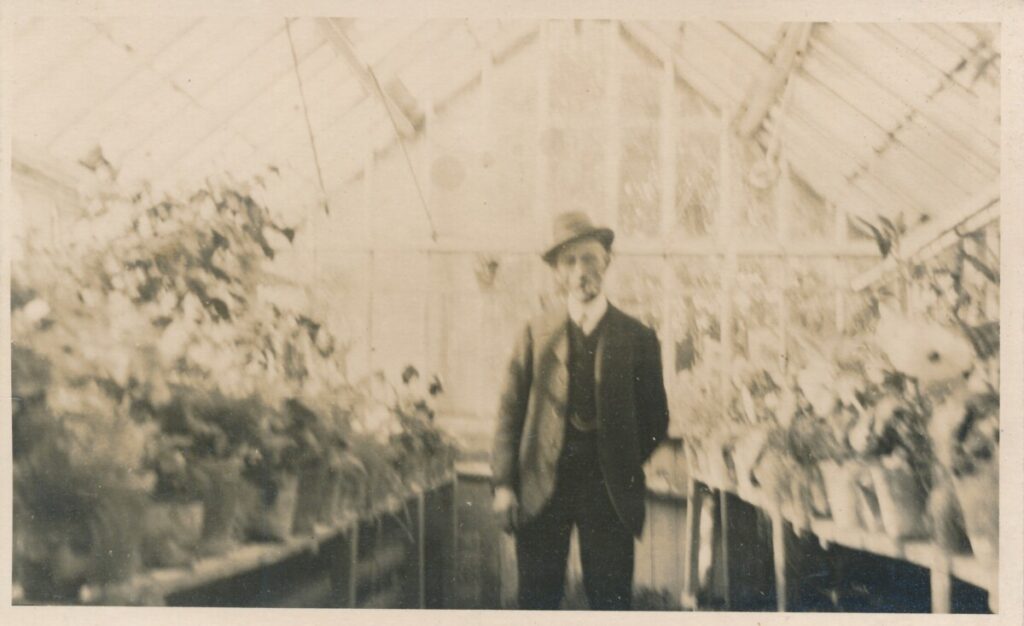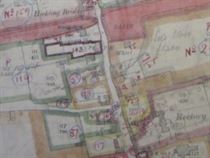
The 1910 Finance Act Map Plot 98 shows the extent of the land belonging to what was then known as Hawthorn Cottage; in the 1970s (tbc), 3 modern detached houses were built in the grounds of the cottage – one fronting Main Street (Cherry Trees) and two fronting Mill Lane (Mill Rise and Sa Mylna); it is believed that each plot sold for about £500 each.
Carneal Cottage (known at the time as The Butty), was bought by the Smith family from Mr and Mrs Tizzard in 1979. Before this it had been a smallholding run by the Kerry family:
“I have added a few extra photos* – which raise the obvious question: ‘What on Earth were we thinking of when we bought this place?’ It was in a truly desperate condition. We were clearly looking at a country cottage through rose tinted glasses!
Basically, apart from a mid landing window, there was only one window looking out over the rear garden. There was a tumbledown glass lean to extending across the rear. The Mill Lane boundary had a shed and an outside toilet. The garden comprised a semi derelict stable/chicken slaughterhouse and some rough ground. There was no felt lining under the pantiles – and snow simply came straight through. There was no working central heating system. There was no flooring under the stairs – just bare mud, effectively. The list goes on and on …”
(Mike Smith; Aug 2020)
The photographs* also show a large stone, painted white, on the boundary of the cottage and on the corner of Mill Lane; it is thought that this was a glacial boulder similar to the stone by the Chapel on the Bridegate Lane junction. So far, no one can remember when it was moved or where it went to.






An Auction poster and news adverts from 1879 and 1881 may offer clues to the original building of this property; it isn’t clear whether this is the ‘NEWLY ERECTED, Brick-built, Sashed, and Slated DWELLING HOUSE, containing Parlour, Sitting-room, Kitchen, Dairy, and 5 good Bed-rooms; a neat Flower Garden, fronting the Main Street, enclosed by a brick wall; and a Kitchen Garden in the rear of the house, with Gig House, Cow Shed, Piggeries, and other convenient Out offices, now in the occupation of Mr Shipman; also, adjoining the above, a Paddock of rich old PASTURE LAND, fronting Mill Lane, also in the occupation of Mr Shipman’ but it does seem likely, particularly as it is said to adjoin a paddock on Mill Lane.
If so, it would seem that Hannah Shipman was responsible for building this property and, between the auctions in 1879 and 1881, it would seem that Charles and his family may have lived here (information to be confirmed).
Origins of the name ‘Carneal Cottage’.
The cottage was renamed Carneal Cottage when it was bought and renovated in 1979. The name comes from a fondly remembered family connection to Neil’s Cairn in Northern Ireland. A farmhouse was built on the site of Neil’s Cairn in the 1800s; that farm when built was then called Carneal, a reworking of the Neil’s Cairn name. The name was used again in a move to a second farm in Northern Ireland and again, here in Hickling.
The Kerry family smallholding

This gallery is from the Wadkin Archives




























